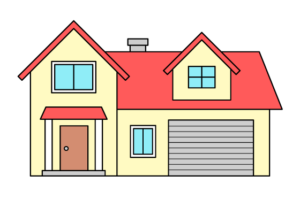How to Draw a House (12 Easy Steps)
This beginner friendly tutorial shows how to draw a house using a step by step approach. It provides simple examples and straightforward instructions.
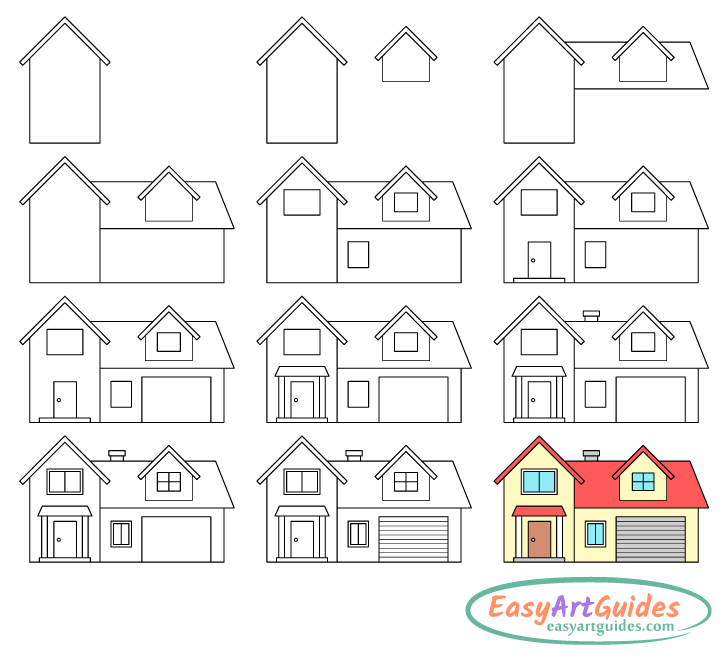
The example drawing is of a two storey house with a garage. As you can see from the above preview the it’s made up of a lot of straight lines. If you have trouble making these you may wish to use a ruler to help you. However, if you want to try and improve your artistic skills it’s better to at least try and do the tutorial without one.
Start the drawing in pencil and make light lines for most of the steps. This will both make it easier to correct mistakes. Once you have all parts of the house outlined you can trace over your lines to darken them.
Step 1 – Draw the Front of the House
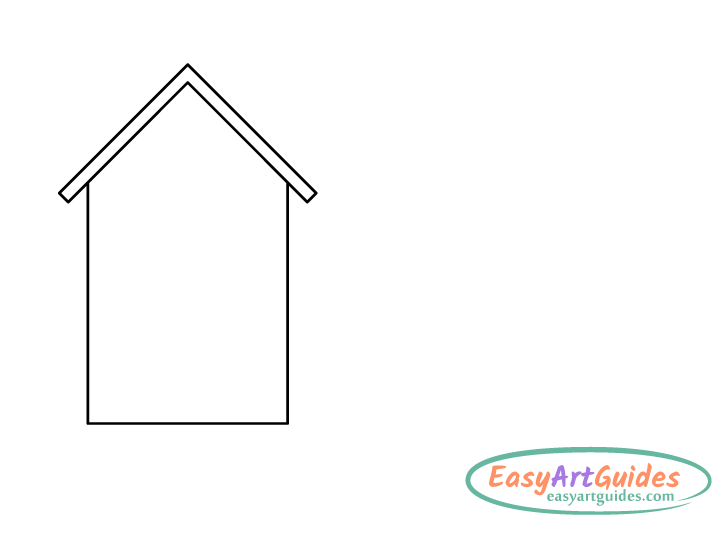
Draw the first part of the house as shown above. You can think of it’s shape as a triangle stacked on top of a square. On top of this add the roof with it’s ends hanging slightly further down than the walls.
Step 2 – Draw the Second Floor Area
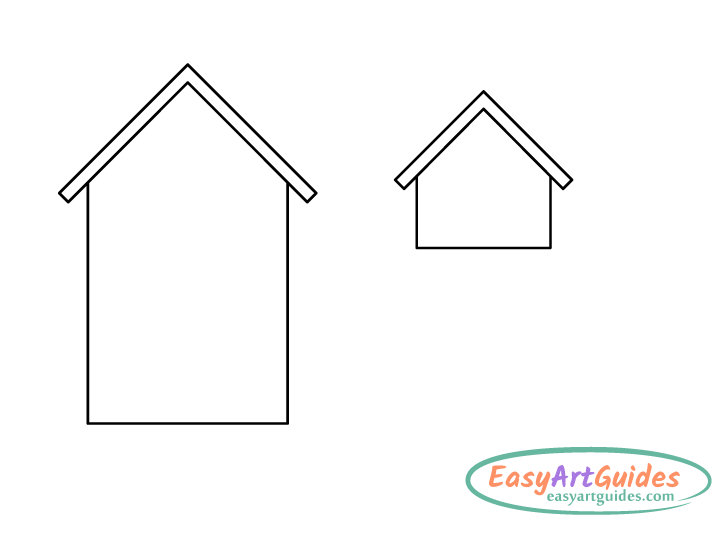
Draw a second smaller shape similar to the front of the house to it’s side to define part of it’s second floor area (this will have the window in it later on).
Step 3 – Draw the Roof
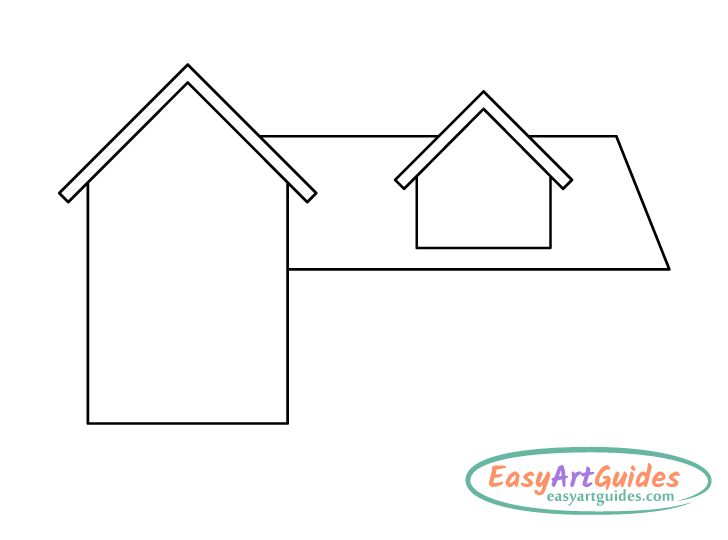
Draw the side of the roof. It should connect the front of the house and the second floor area.
Make the roof of even width throughout most of its length with a slope on the side.
Step 4 – Draw the Side of the House
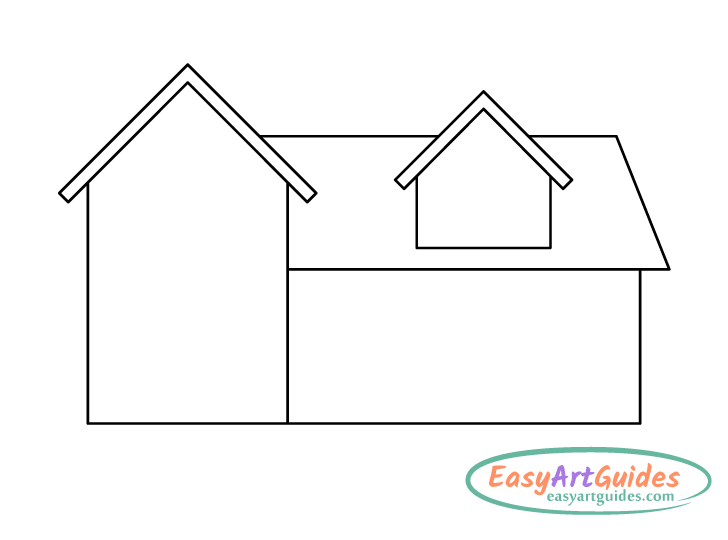
Below the side of the roof draw the side of the house. Make this rectangular in shape.
Step 5 – Draw the Outlines of the Windows
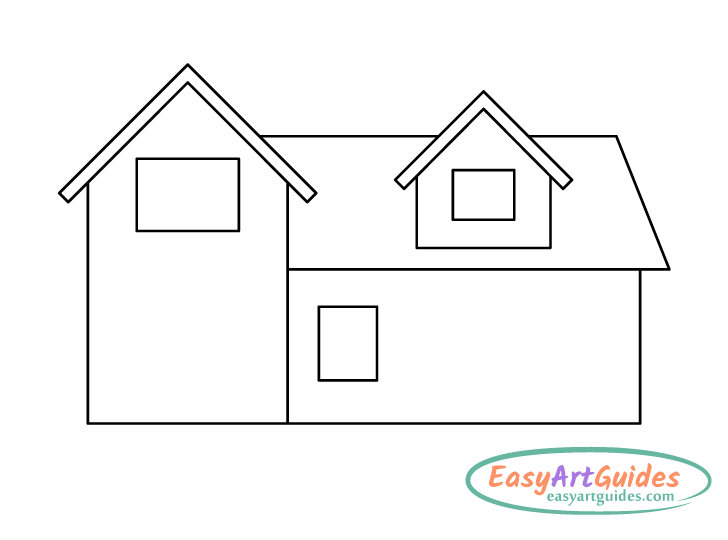
Draw the outlines of the windows as three different sized rectangles. Place the largest one on the lower part of the first section of the house (outlined in step one). Place the medium sized window on the right side of the second part of the house.
Finally place the smallest window above the largest one near the roof.
Step 6 – Draw the Door
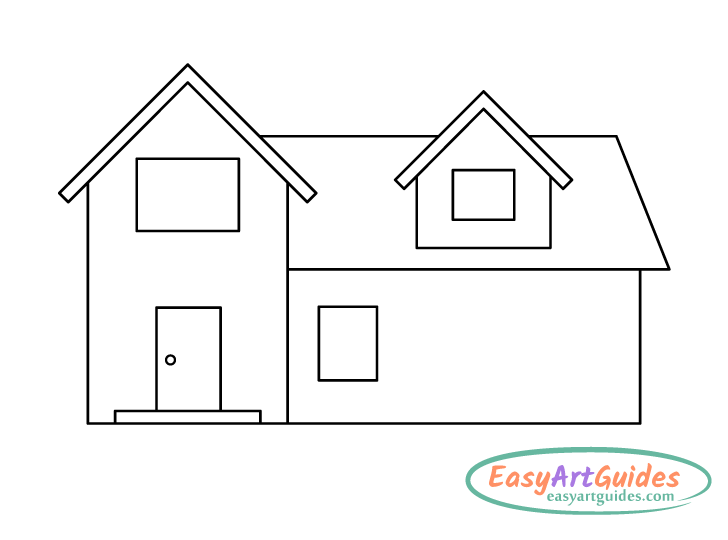
Draw the door with a little platform below it (basically one step). Place both in the middle of the front section of the house.
Step 7 – Draw the Garage
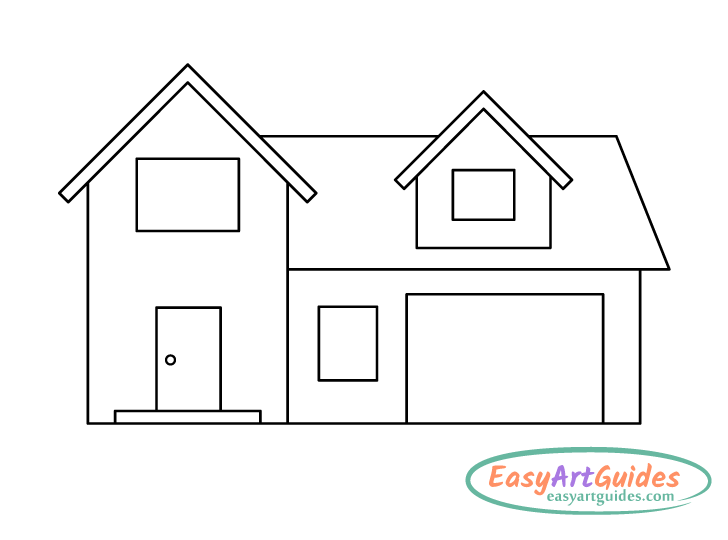
Draw the garage as a large rectangle on the side section of the house.
Step 8 – Draw the Porch
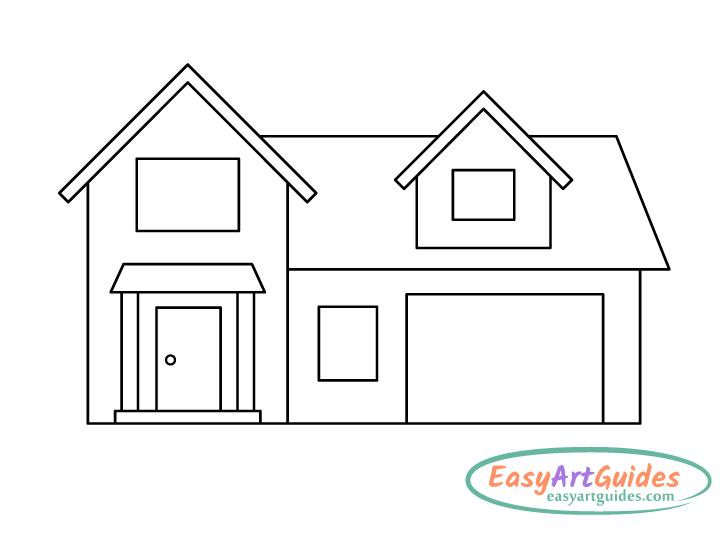
Above the door draw a small roof above the port as well as a pair of columns that support it.
Step 9 – Draw the Chimney
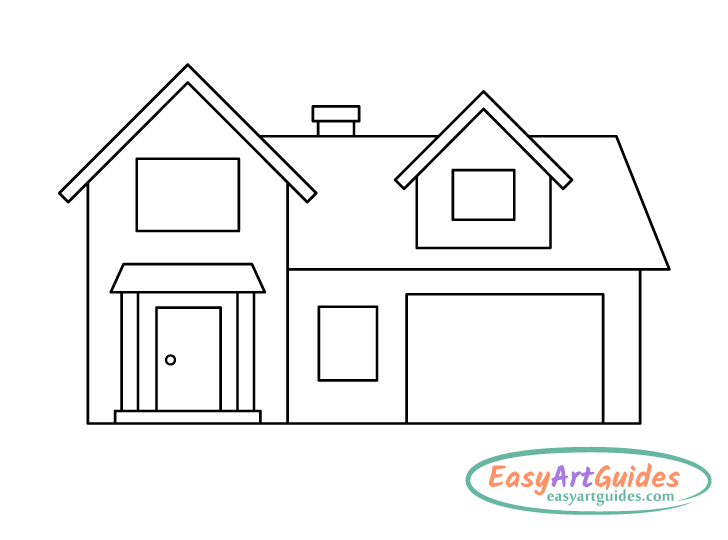
Add the chimney to the right side of the roof over top of the second part of the house.
Step 10 – Draw the Window Frames
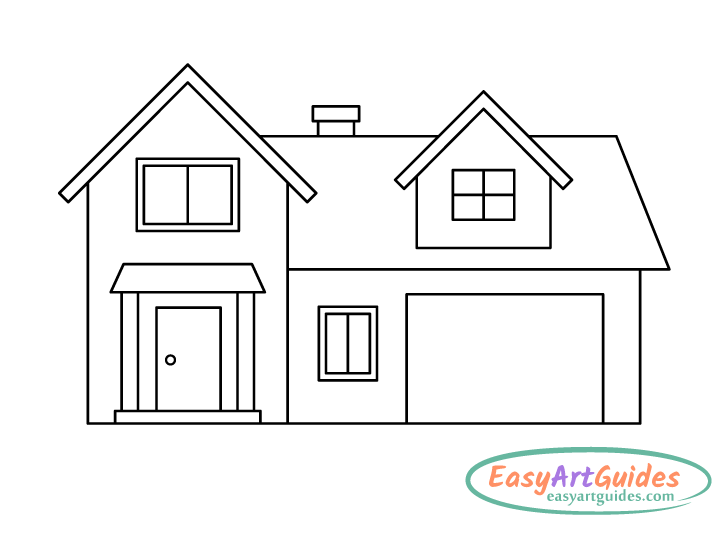
Draw the window frames by tracing a smaller rectangle inside the larger ones drawn earlier. Next add adding the dividers for each of them as shown in the example.
Step 11 – Draw the Details of the Garage Door
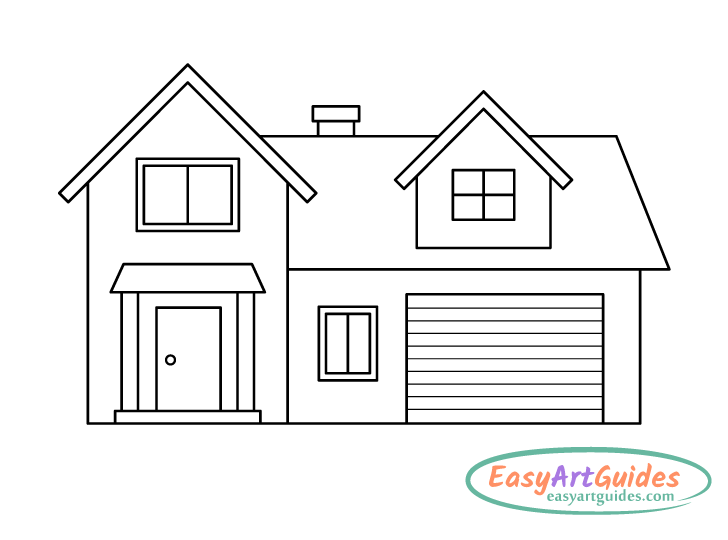
Draw a series of lines along the garage door to show the strips that it’s made up of.
Step 12 – Color the House
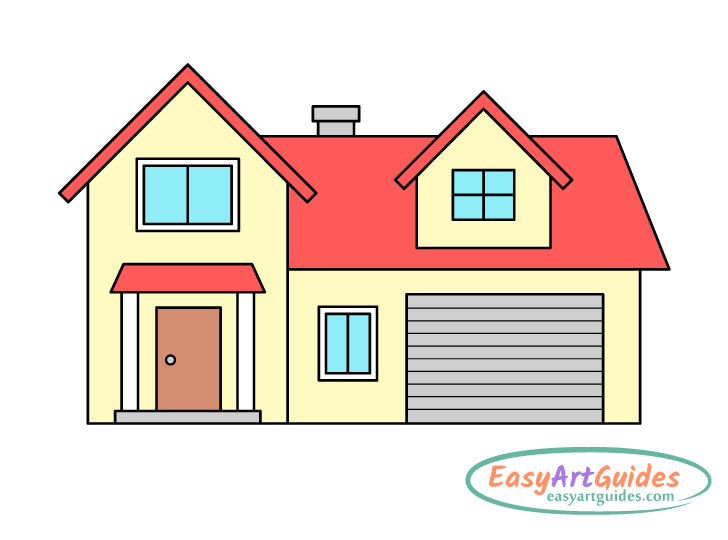
You can use anything you like to color the drawing (pencils, paints, markers, etc…).
For a nice color combination make the walls of the house yellow or orange, the roof red, and the windows blue. You can make the door brown so that it looks like wood. Make the base of the porch, chimney and garage door grey.
You can leave the frames around the larger windows and the two columns of the porch white.
Conclusion
The house drawing shown in this tutorial is quite simple. As was mentioned at the start, you can even simplify it further by using a ruler to help you. Hopefully you’ve found it easy to follow along with the examples.
If you enjoy simple step by step drawing tutorials you may also wish to try some of the following:






